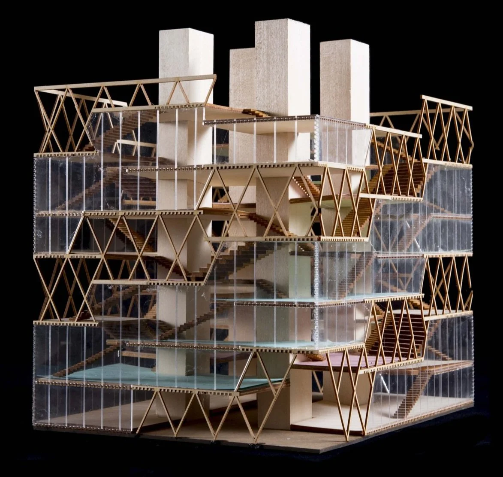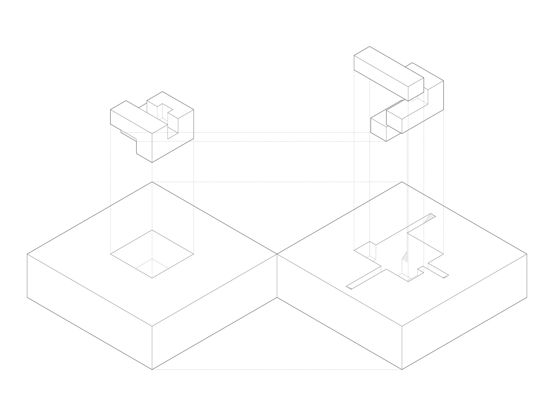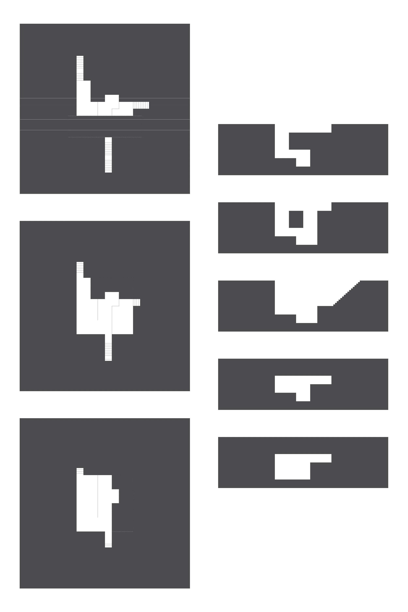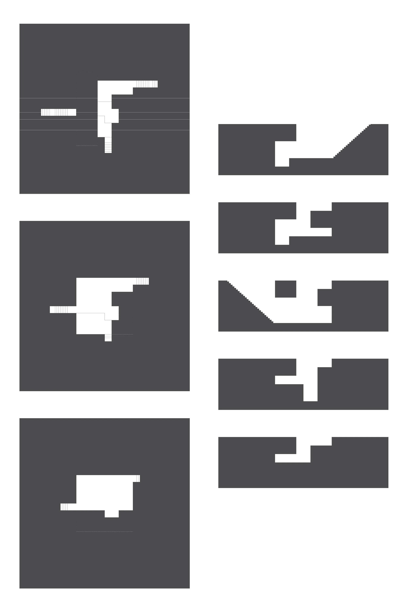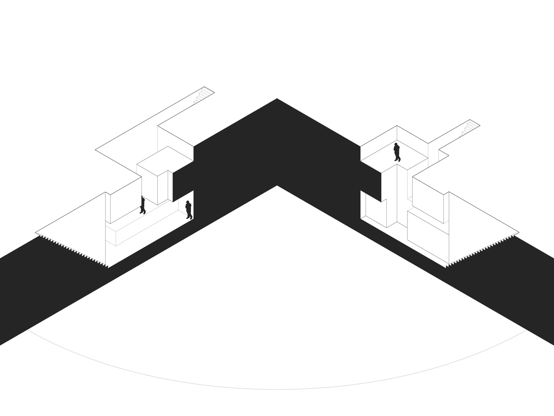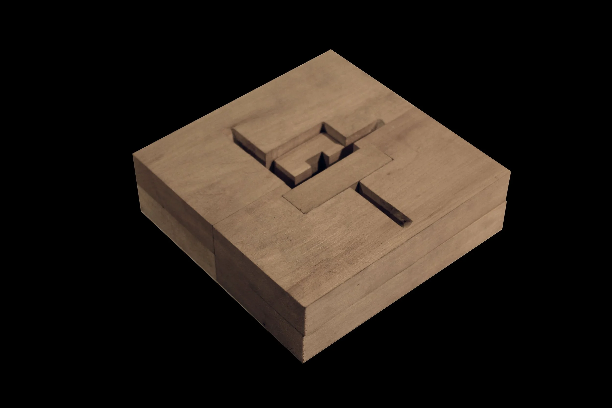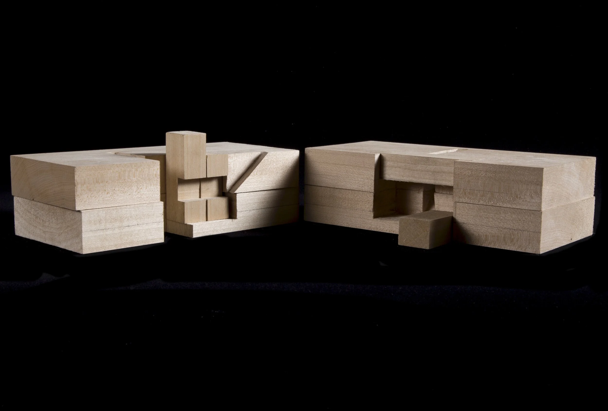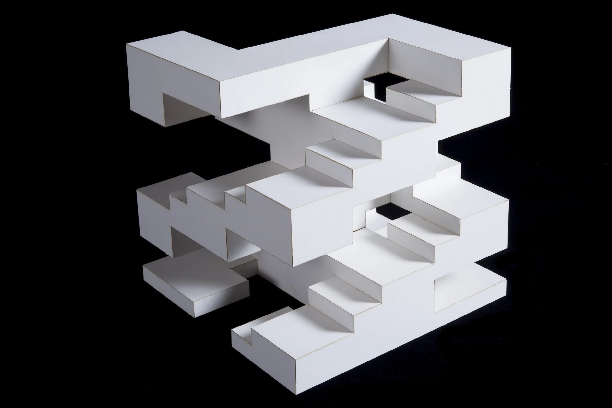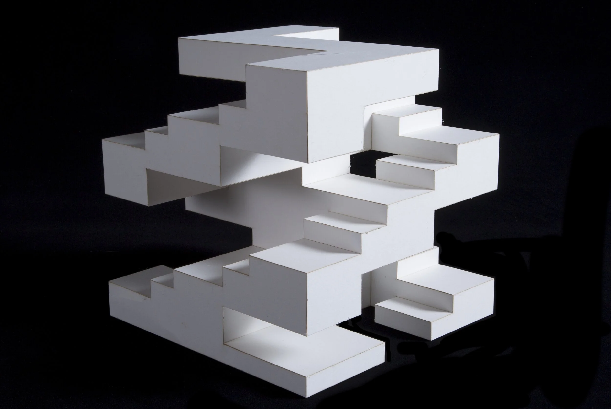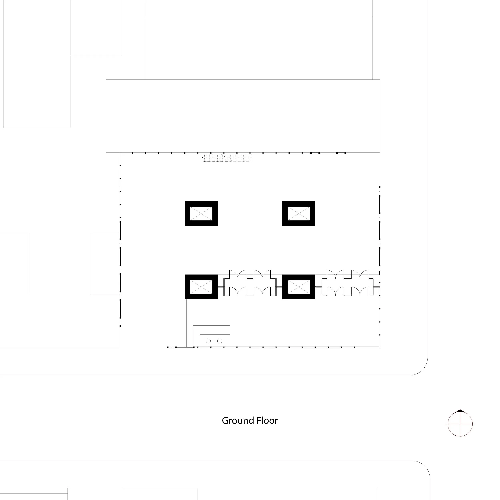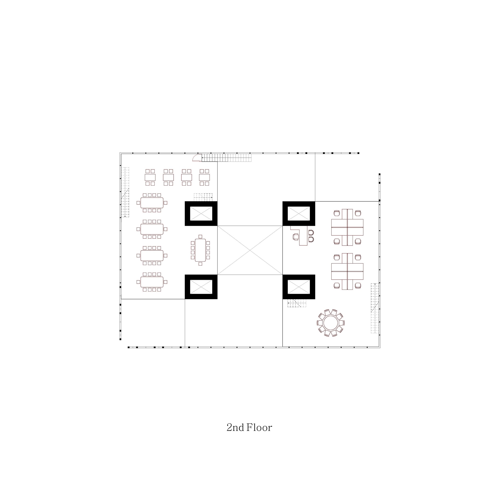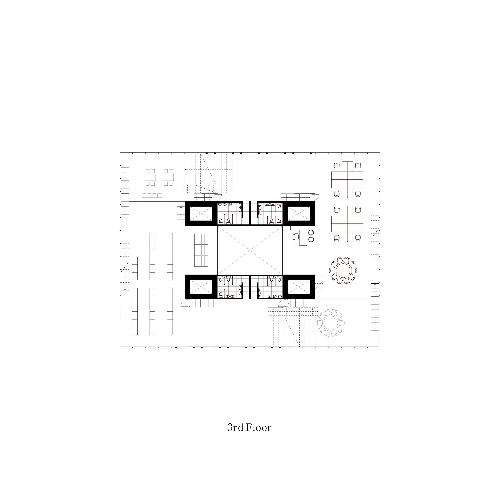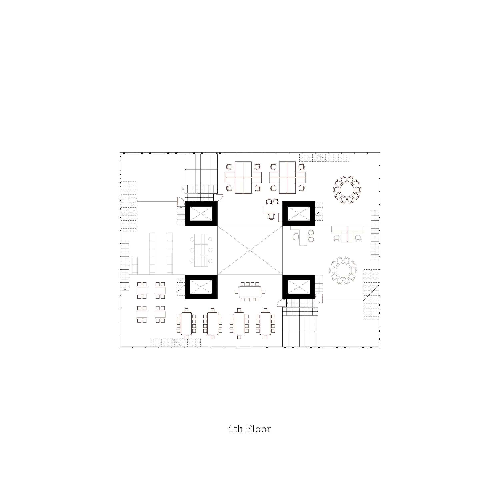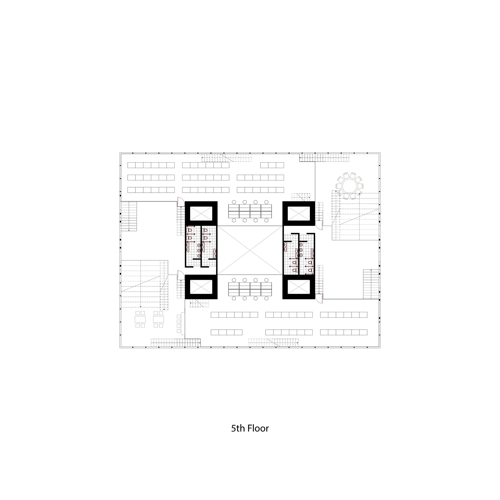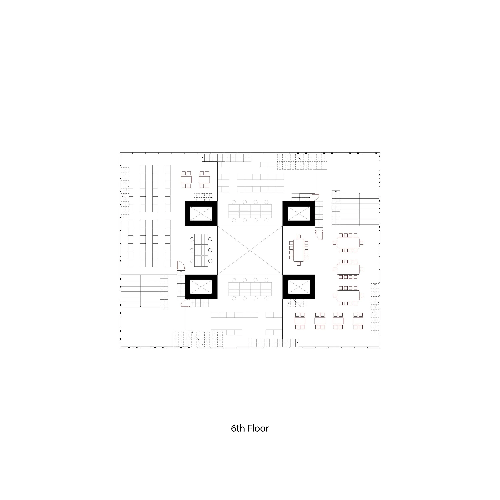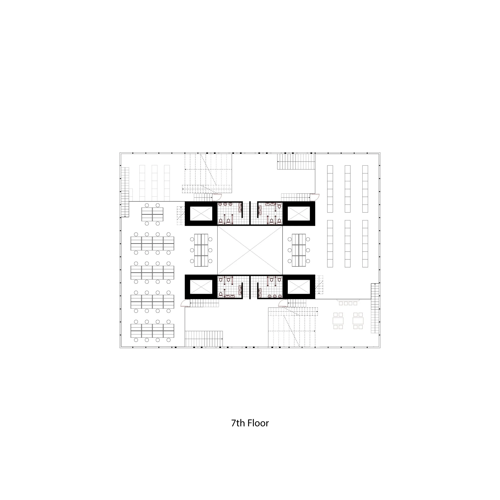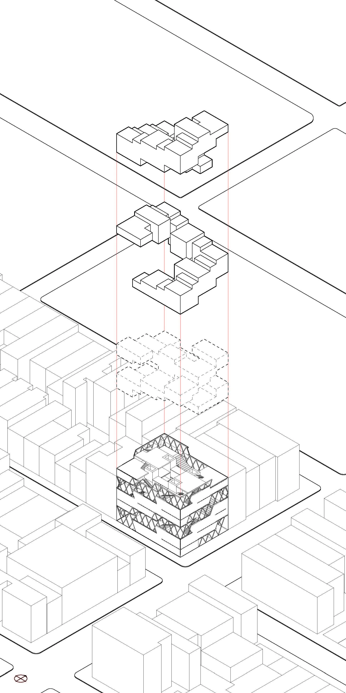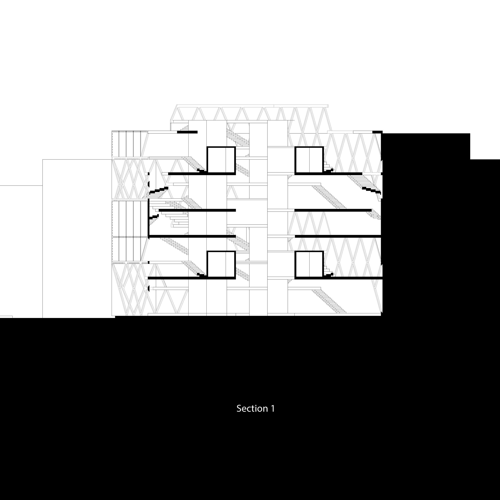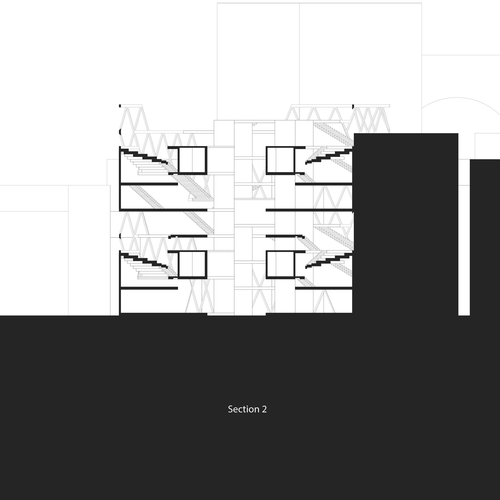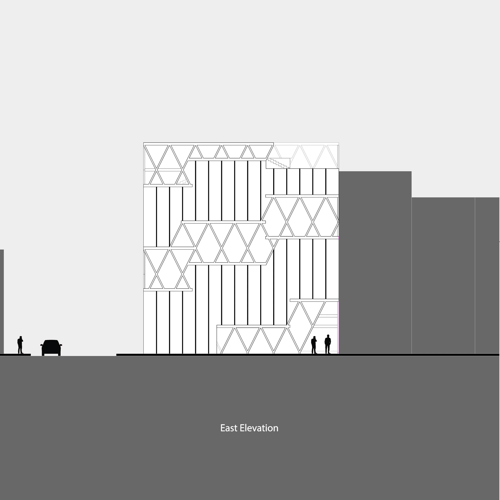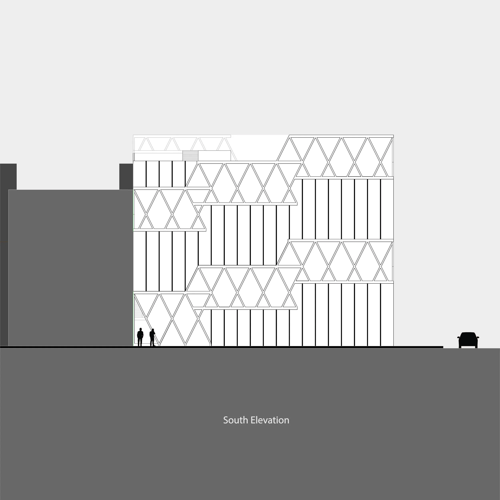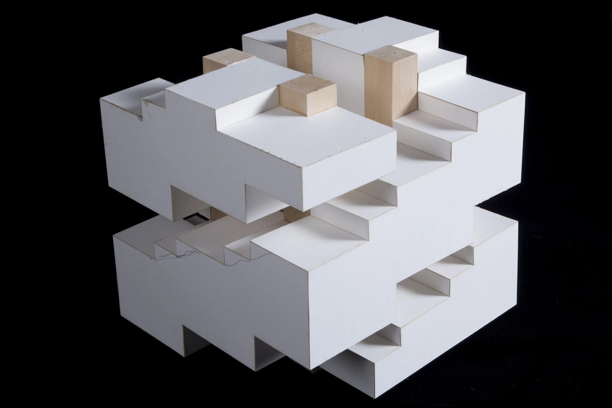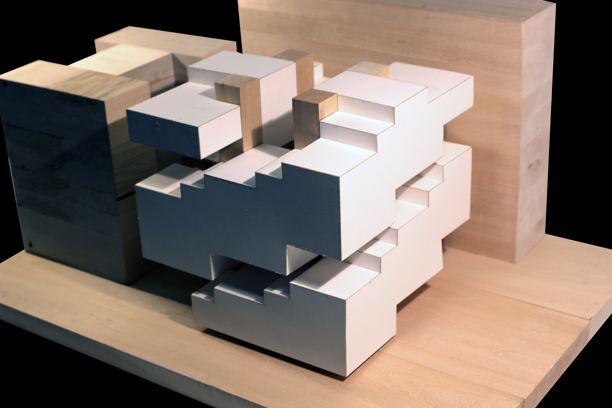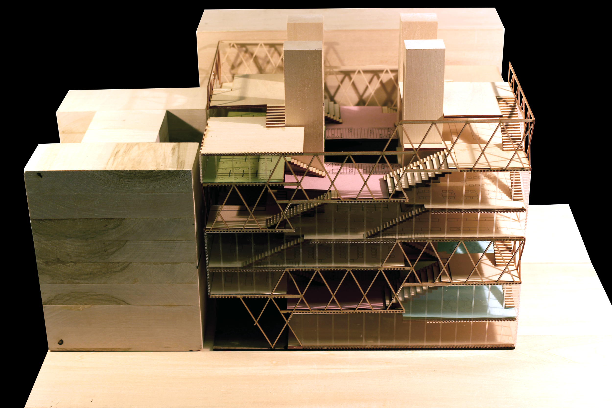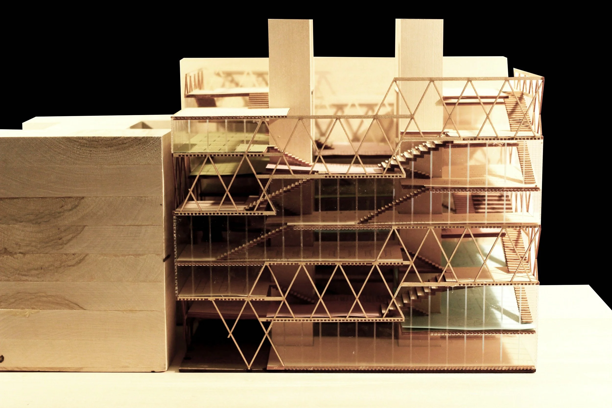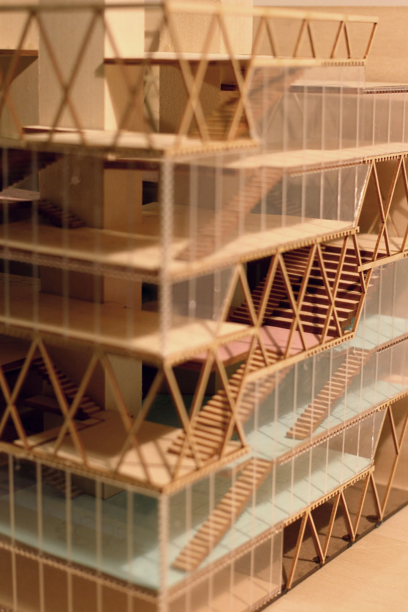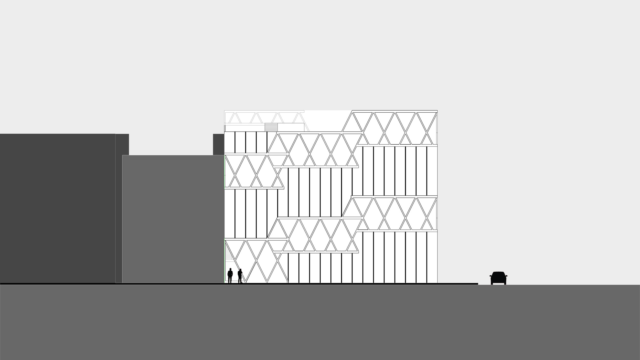
The Helix LIibrary
Helix Library
2017. Fall
when
Manhattan . NYC
where
Library
what
instructor
Guido Juliani, James Lowder, Lorena del Rio
-
Buildings for public usages require higher consideration when it comes to design. Library, specifically, is a space that consists of tranquil spaces but also should embrace spaces for the vibrant public. Providing supple transitions between distinct spaces is the biggest agenda for this design.
Phase 1 _ spacial layout
-
Stacking spatial programs in order to build up a narrative of a building is one of the prevailing approaches when it comes to design. Contrary, the method of creating spatial composition by excavating is more natural than stacking. For example, ant colonies are built to be maze-like with spatial arrangements constructed in a much more naturally occurring way for ants.
Likely, design language for this phase is built up with a similar approach. Generating voids within a solid creates interlocking moments. The repetition of this process develops into a shape in which filled or empty spaces are entangled and have a shape similar to a helix.
Phase 2 _ the Helix Library
-
The site is located at the corner of Manhattan city block, where 2nd avenue and 6th street intersect. Starting from both ends, the two helix swirls all the way up along the center void consisting of four elevator shafts at each corner. The occupants' promenade becomes extremely simple as the helix itself becomes the route. Spaces from each helix are physically disconnected even though they are on the same level, however, they can be accessed through spaces generated between them.
Each helix has its own function; the ‘solid’ helix embodies space that demands high security or a certain amount of quietness and the ‘open’ helix serves its purpose as open public space, also plays as a spatial adhesive that connects these two helix together.


