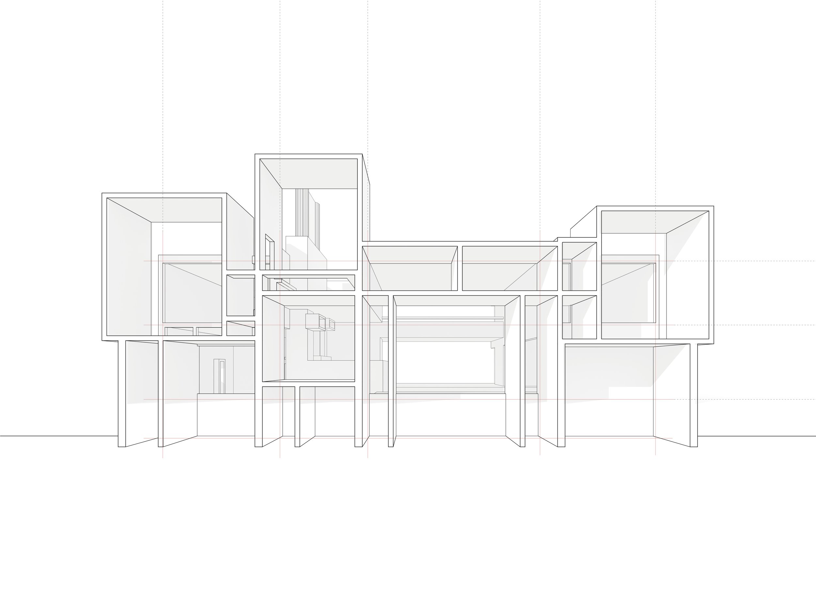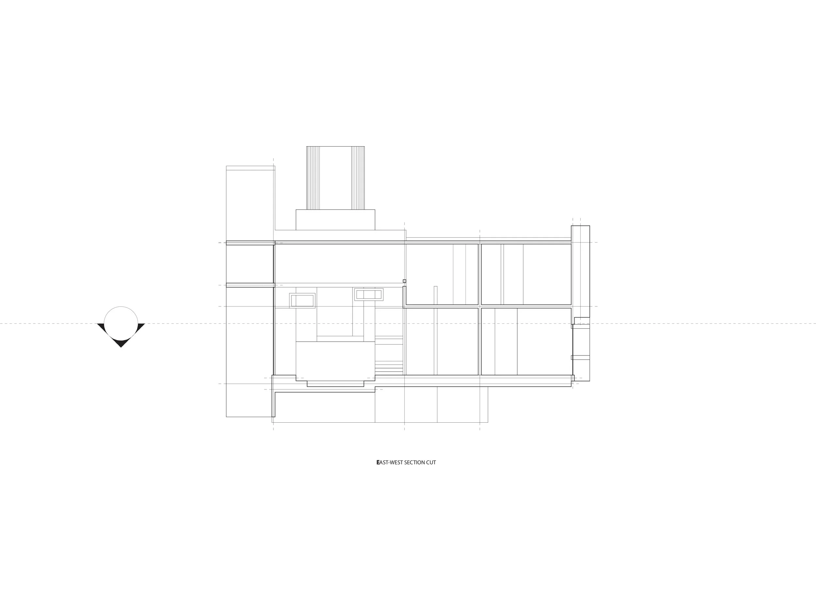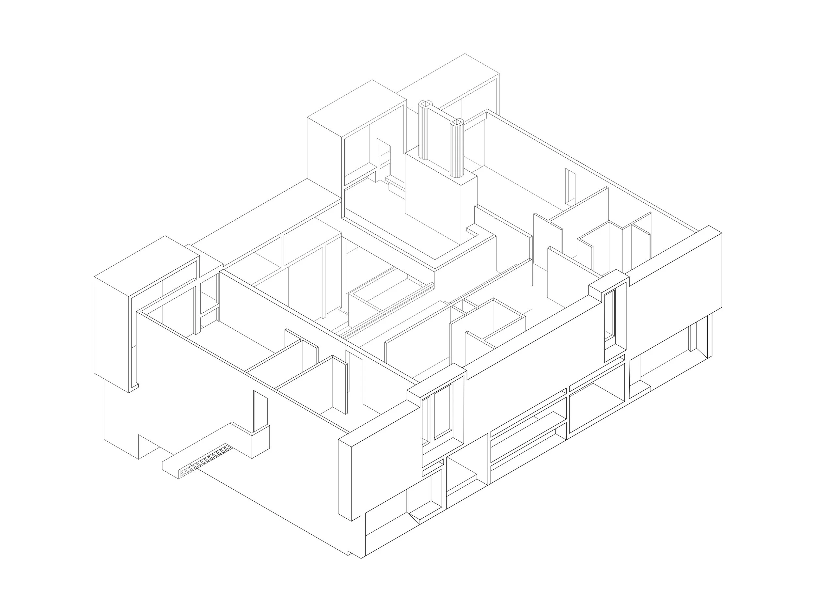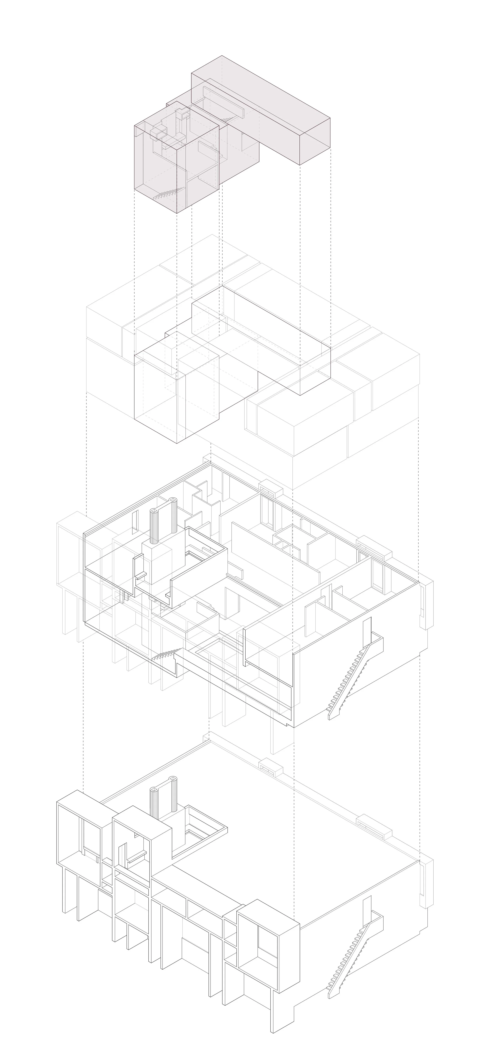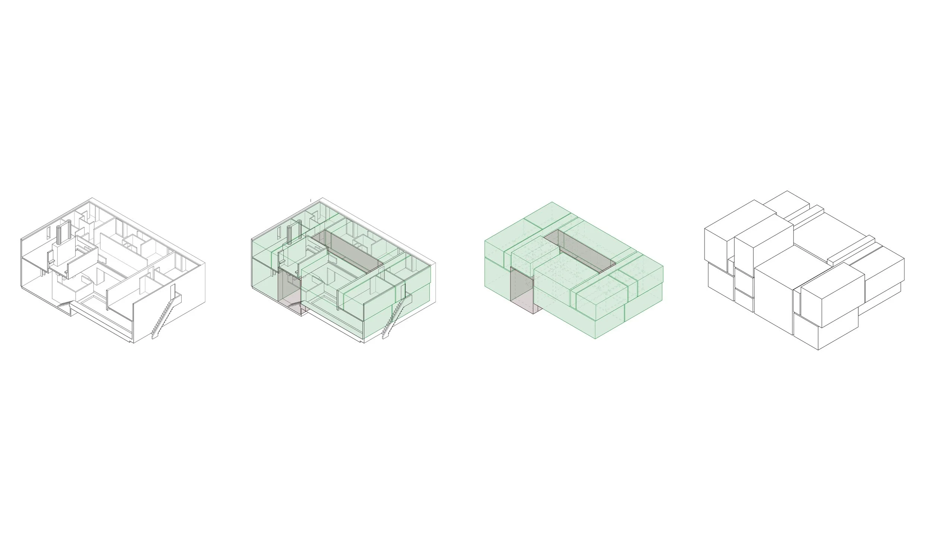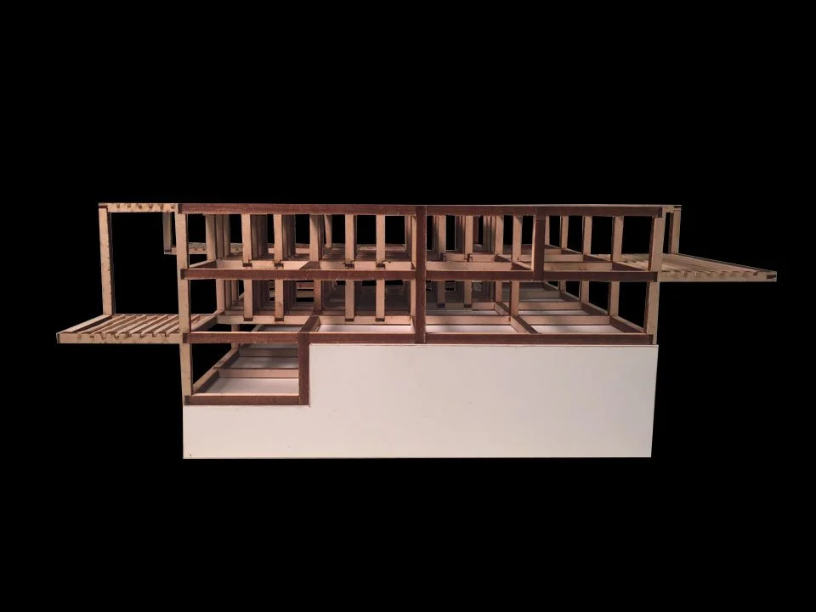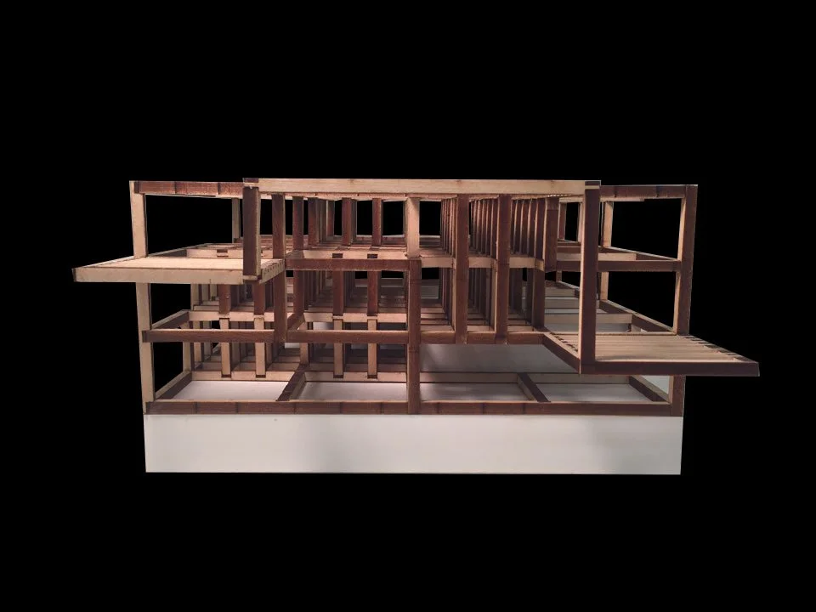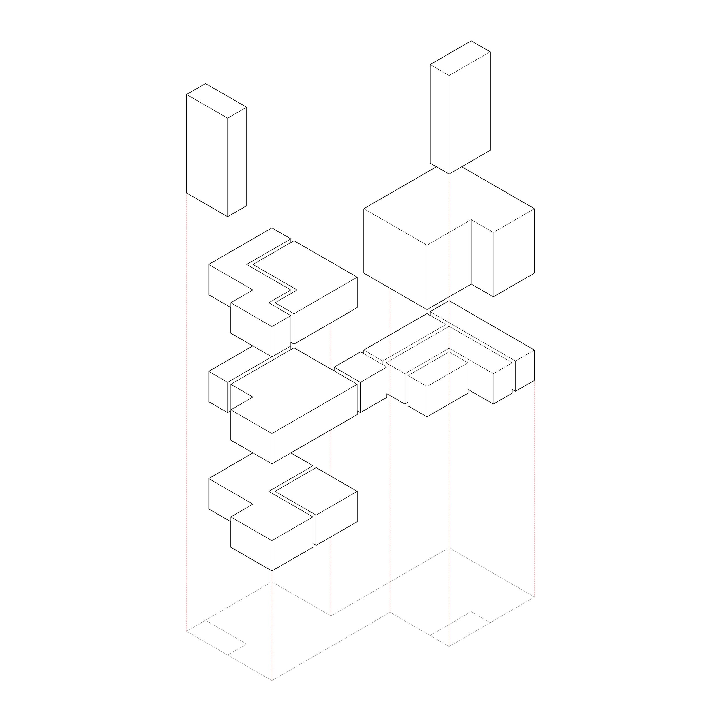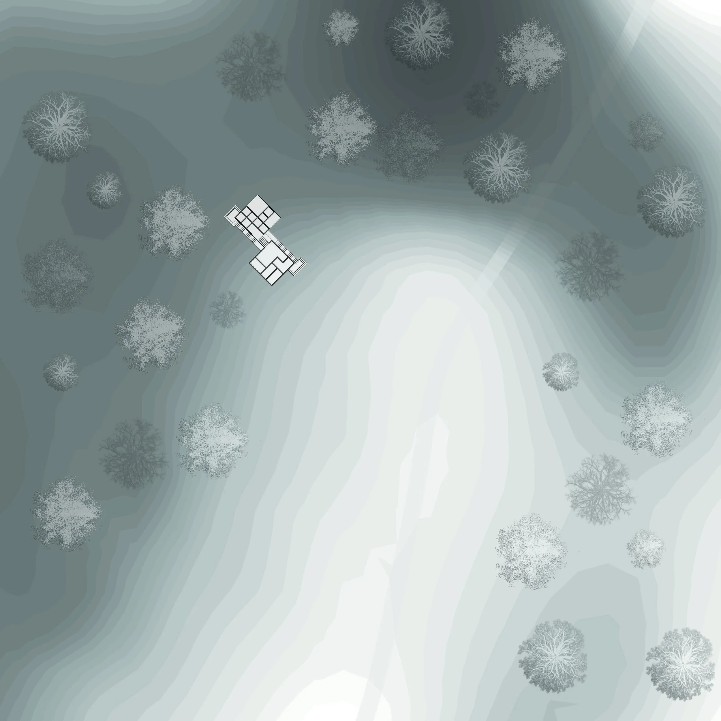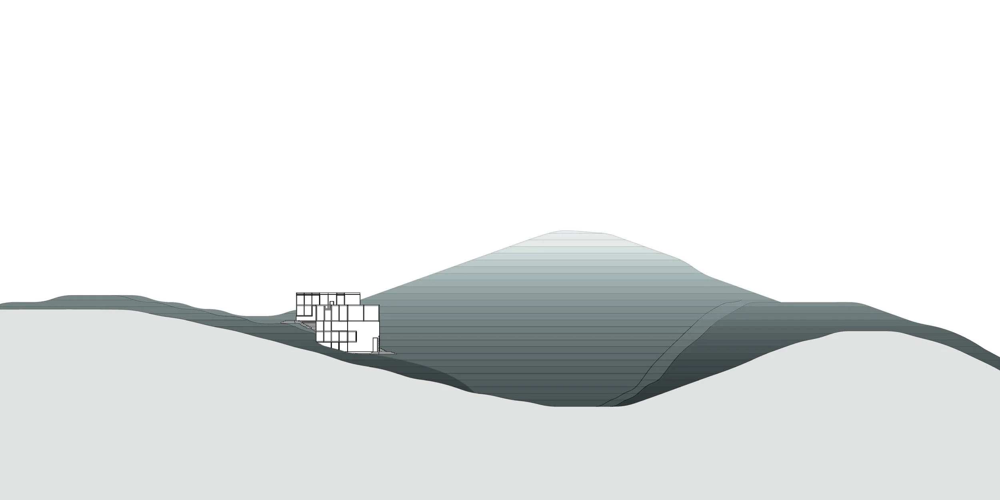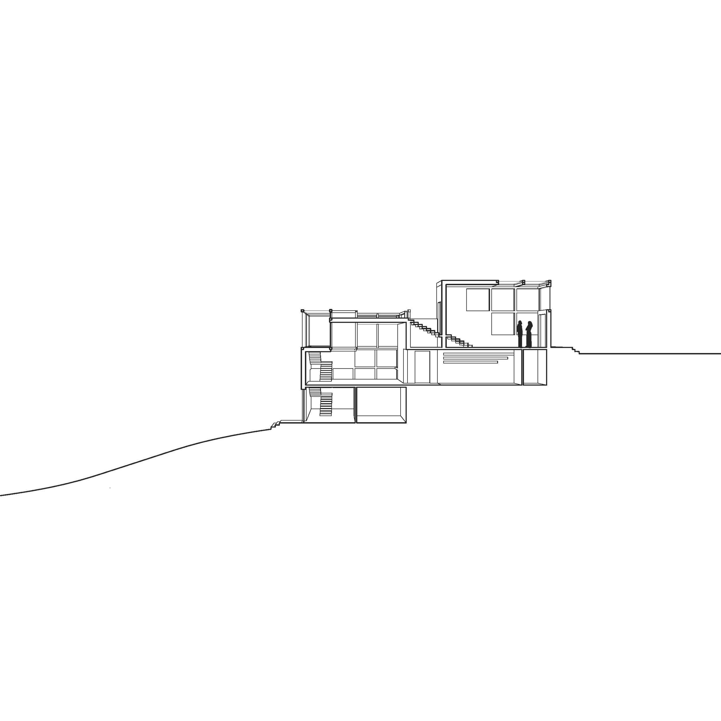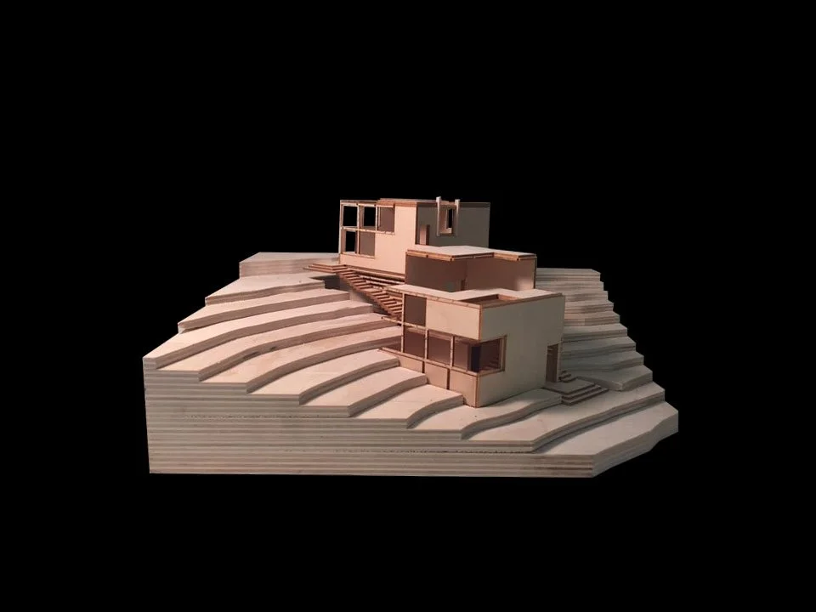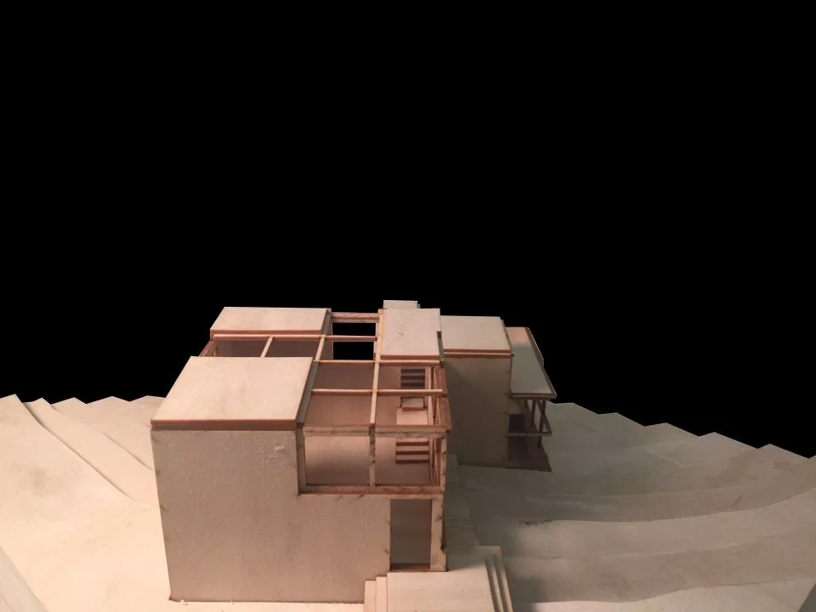
ARTIST’s RESIDENCE
Artist’s Residence
2017 . Spring
when
Storm king . NY
where
Artist’s Residence
what
instructor
Julian Palacio, Sean Canty, Tamar Zinger
-
According to ‘Architecture in Play’ by Tamar Zinguer, every renowned architect had their childhood toys, which significantly altered them the way how they perceived and conduct architecture. Created for children but designed by adults with considerable ingenuity, architectural toys have long offered a window on a much larger world. And for this studio, much was focused on constructive toys with extracted moments of architecture and manipulating along the path to construct a design code of residency for artists.
Phase 1 _ analysis of millam house
-
Milam House was built in 1959 in Florida by Paul Rudolph. The front and back facade are juxtaposed with different geometrical features also functioning as brise soleil.
The geometric difference is driven from the spatial layout of the house. The back facade portraits the symmetrical garage on each end and the kitchen in the middle. The zoning of the second floor is likewise mirrored except the outdoor terrace of the master’s bedroom.
Unlike the back facade, geometry of the front facade is introduced with more anomalies. On the first floor, the flushed down landscape of the beach gives two living rooms different elevations to overlook the Atlantic ocean. The main living room is longitudinally placed along the facade occupying almost double the amount of footage compared to the children’s living room. However, the children’s living room is strategically more recessed, making it volumetrically similar. Occupants perceive these two spaces as similar openness.
These spatial anomalies are reflected on the front facade. Between two big rectangular frames attached to the bedroom window on the second floor, two small square frames, shifted to the left, are stacked on top of the other, indicating the vertical circulation and dividing the footage for each living room.
Phase 2 _ playful construct
-
Phase 2 is about making an architectural toy, containing the essence extracted from phase 1. The architectural element that was used on Milam House is frames determined by its spatial layout. The spaces arranged within the layout have various closures depending on their purpose. Some spaces are completely closed and some are open, characterized as public spaces.
The toy design starts with a three-dimensional frame grid. Each cell is joined horizontally or vertically according to the scenario of the circulation inside the house. These combined cells are given morphological classifications which are expressed through density.
In order to become a toy, creating a joinery for individual parts is necessary. Five types of joints are formed according to five different scenarios of how these frames can meet. Referencing the color-coded instructions, the toy can be assembled using these joineries.
Phase 3 _ artist’s residency
-
This phase is to design a house for residing artists in ‘Storm King’. Situated at a slanted hill on the sculpture garden, the building contains a living space, a bedroom, and a studio.
The design emerges from a three-dimensional frame, extracted from previous phases. Each cell then merges or excavates by intruding landscapes and anomalies needed for circulation.
Having three stories, the house has entrances on each level. Entrance on the first floor directly opens up to the living space. The entrance to studio space is positioned on the concave part of the building, approachable from both beneath and upper part of the hill. The last entrance is attached to the bedroom on the third floor. These separated egress allows the building to be used independently floor by floor when times of need.




